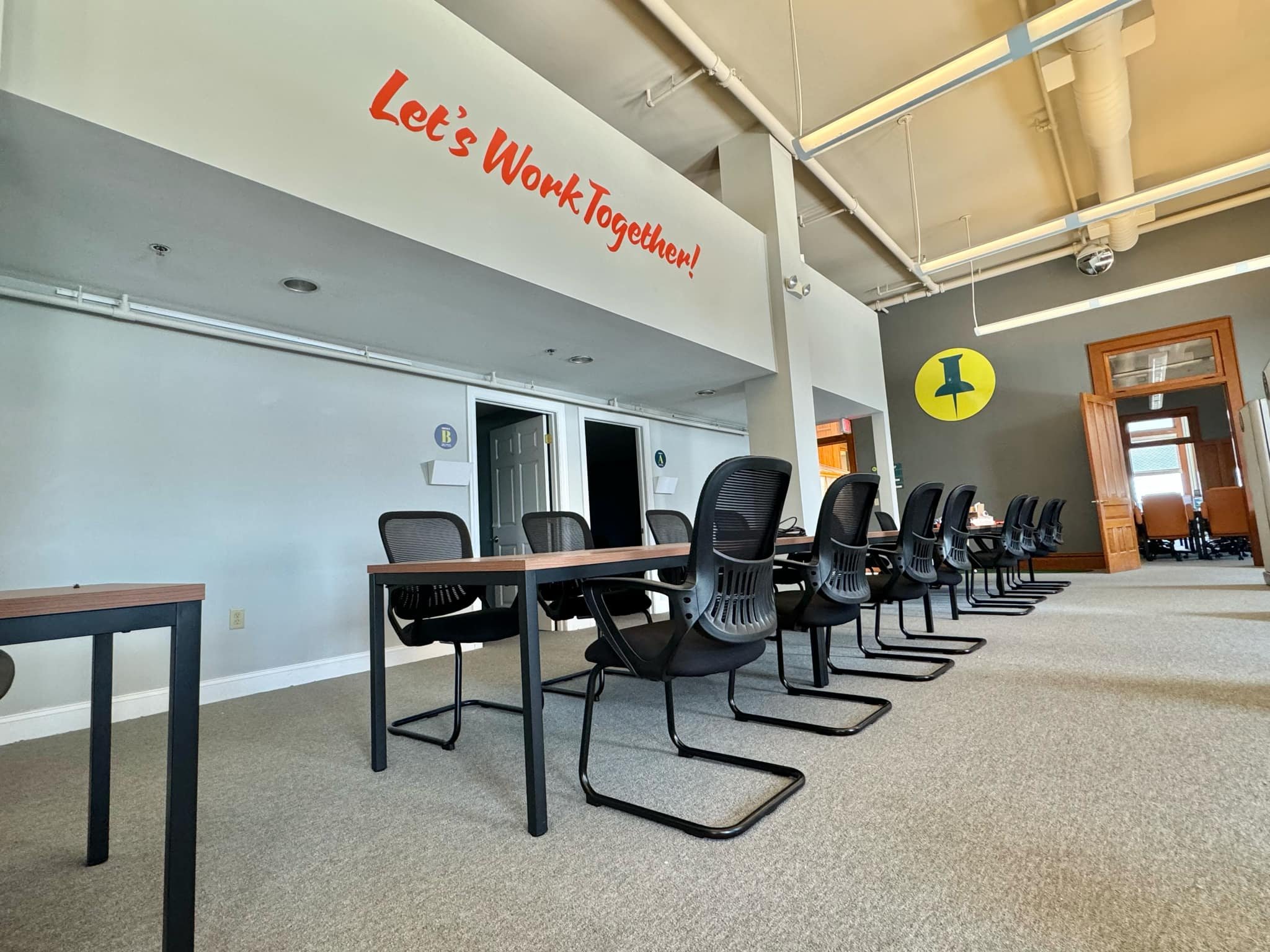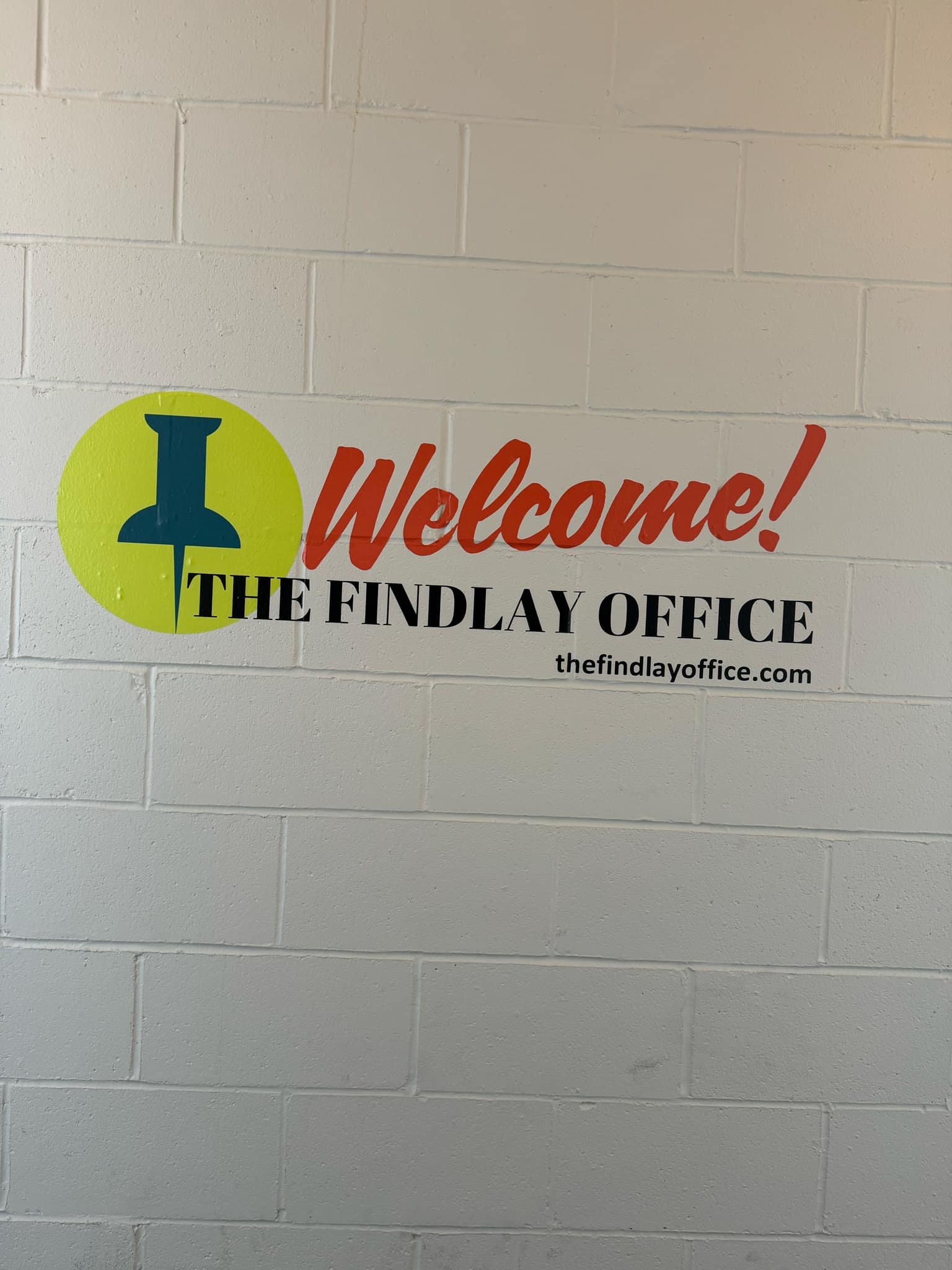
RENTALS
The Main Place consists of three different types of work spaces.
The Long Table: One long work table that comfortably seats 12 day pass members
Open Cubicles that comfortably seats one member in each space and includes a locking filing cabinet - cubicles require a monthly agreement
The MAIN PLACE
View of The Long Table & Balcony of The Lounge
Designated Work Space: 7 Cubicles
THe lounge
The Lounge: A more comfortable and casual way for members to work or meet with clients - with comfy chairs, couches, and small work-tables
The Lounge consists of two spaces, upstairs, and is available for members who are seeking a more comfortable work space to get tasks done or to meet with a guest.
A day pass or designated work space agreement is required to access The Lounge
There are two Board Rooms available for an hourly rental to members and their guests.
The Conference Room seats 16-20 comfortably and includes two 65” Smart TVs with Mirroring or HDMI hook up (split HDMI allows for screen duplication)
The Huddle Room seats 8-10 comfortably and includes a White Board and 65” Smart TV with Mirroring or HDMI hook up
BOARD Rooms
The Huddle Room
The Conference Room
Both Board Rooms provide flexibility in table and chair placement
Private offices
There are five private offices available for monthly renters and two private offices available for daily renters
Every office is lockable and has surveillance outside the door
By renting an office (with a monthly agreement) you may use The Findlay Office as a mailing address (mail is received by The Findlay Office management and is sorted internally)
Office renters have access to all of the shared amenities as well as The Lounge
Not ready to commit to a monthly agreement? Rent Office C or F as a Day Pass Office!
Office F: Located upstairs and available as a day-pass office only.
Office C: Located in the back hallway and available as a day-pass or monthly rental.
Office E: Located in the back hallway and available as a monthly rental.
The Findlay Office Floor Plan
The Long Table: Day Pass
The Lounge: Day Pass
Office C: Day Pass or Monthly Rental
Office F: Day Pass Rental
Cubicles: Monthly Rentals
Offices A-E: Monthly-Annual Rentals
The Board Room: Hourly Rental
The Huddle Room: Hourly Rental
Shared Amenities:
Kitchen, restrooms, The Lounge, Call Hall
OFFICE SIZES:
A- 13'x13' = 169sq ft
B- 13'x13'= 169sq ft
C- 12'x18' = 216sq ft
D- 18'x12' = 216sq ft
E- 12'x12' = 144sq ft
Other stuff
Downtown Findlay - Courtesy of Visit Findlay
Front of Building
Welcome view (off elevator)
The Phone Call Hall
The Kitchen
The Entry Hall
Back of Building Entry
Huddle Room
HOW TO FIND US
Enter in the back of the building
We are located in beautiful downtown Findlay, across from the stunning Hancock County Court House.
To access the 4th floor, you must enter through the back of the building and take the elevator to the 4th floor. It’s easiest to park in the Chamber of Commerce parking lot that sits directly behind our building.
The back door is open between the hours of 7AM-7PM and will then lock to the public. Access after hours can be granted with a key-fob which only Active Members will have access to.
The Findlay Office (the entire 4th floor), is locked at all times and requires a key fob to enter, which only active members will have.
Where to Park
FREE PARKING OPTIONS
Marathon Center for the Performing Arts - Unlimited time
The back lot (Cory and Front, off the loading dock) public parking except when needed for shows and events - Check their facebook page for updates on available parking
The Chamber of Commerce / City Lot - 2 hour parking
Street Parking - 2 hour parking
PAID PARKING OPTIONS
The Parking Garage (directly behind the building)
Pay per day- $15
$3/hr up until the 5th hour, max $15Monthly Passes available through The Findlay Office at discounted price
Event Pass codes available through The Findlay Office
Map courtesy of Visit Findlay
























